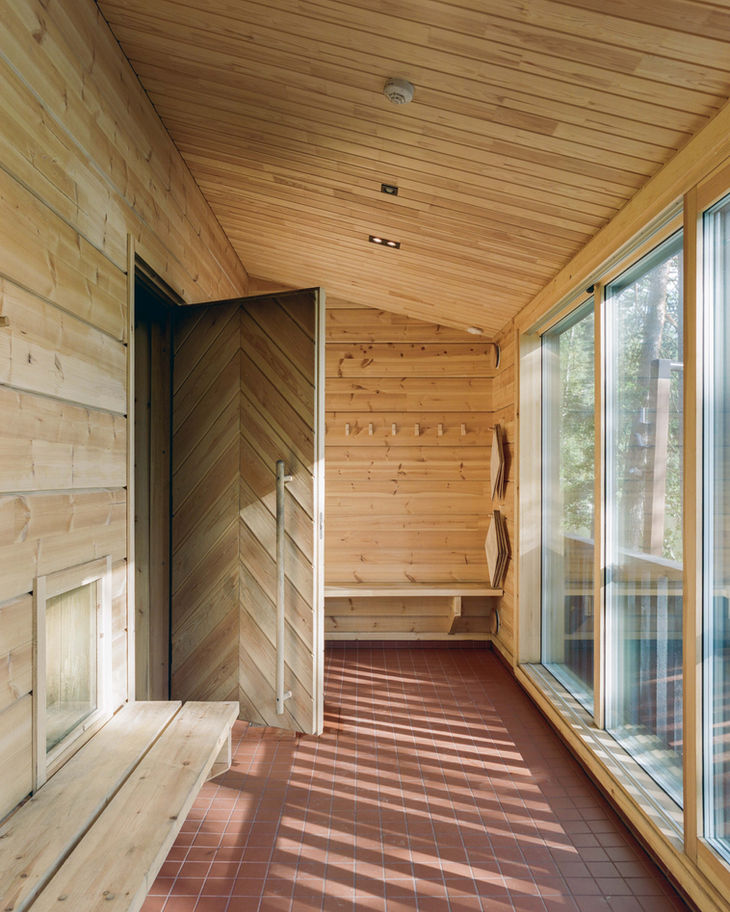Kuusijärvi Service Buildings
Together with Architecture and Design Studio Talli, we have designed new buildings for the shores of Lake Kuusijärvi in Vantaa, Finland, enhancing the area's outdoor opportunities. The project encompasses the design of two smoke saunas and a dressing room and shower building, which are situated on the slope right by the shores of Lake Kuusijärvi. Additionally, the plans include an information kiosk with a public restroom and maintenance.
Sustainability, beauty, and quality are at the forefront of the design. The new buildings respect the existing building stock of the area and the surrounding nature. Dark tones blend into the landscape, and modern wooden architecture merges with traditional materials such as logs and green roofs. Materials in both indoor and outdoor spaces create a cohesive look, with accessibility being a key consideration in the design. Beautiful lake views greet sauna-goers from the interior spaces, fostering an intimate and cozy atmosphere.
Kuusijärvi is a unique outdoor recreation environment and a rare lake destination in Vantaa, a gateway to Sipoonkorvi National Park and a popular sauna and swimming spot. The area has been purposefully developed for recreational use since the 1960s. The new buildings expand the area's uses and continue the tradition of old smoke saunas, integrating with the landscape and the existing buildings.
The smoke saunas, Havu and Pihka, are built of timber logs and clad with charred wood cladding, which gives the facades a deep black tone – just as the surfaces of sauna rooms acquire over time. Green roofs extend over the eaves, and the entrances are highlighted by exposed log surfaces. Both saunas have their own unique atmosphere: the lower, accessible Havu offers softer heat, while the larger Pihka sauna on the upper slope produces stronger heat and sparse light. The saunas are heated outside from separate heating rooms, which also have space for a large amount of firewood.
The architectural concept is based on an atmospheric series of transitions. The changing room and washing facilities form their own building, and the saunas are located separately, along cooling terraces placed in the terrain, from which paths lead to the beach and back. This creates a ritual of sauna bathing that gives rhythm to the visit and diversifies the experience – moving to different spaces, from warm to cold, from dark to light, becoming a part of the core experience. The spirit of the place is hoped to convey peace and presence – something that will remain in the memory.
Altogether circa 630 m²
Kuninkaanmäki, Vantaa
Completed 2025
In collaboration with Talli Architects
Mer Architects: Julia Hertell, Kaisa Riippi and Felipe Diaz
Talli Architects: Minna Lukander, Jenni Hölttä
Pictures: Kalle Kouhia














